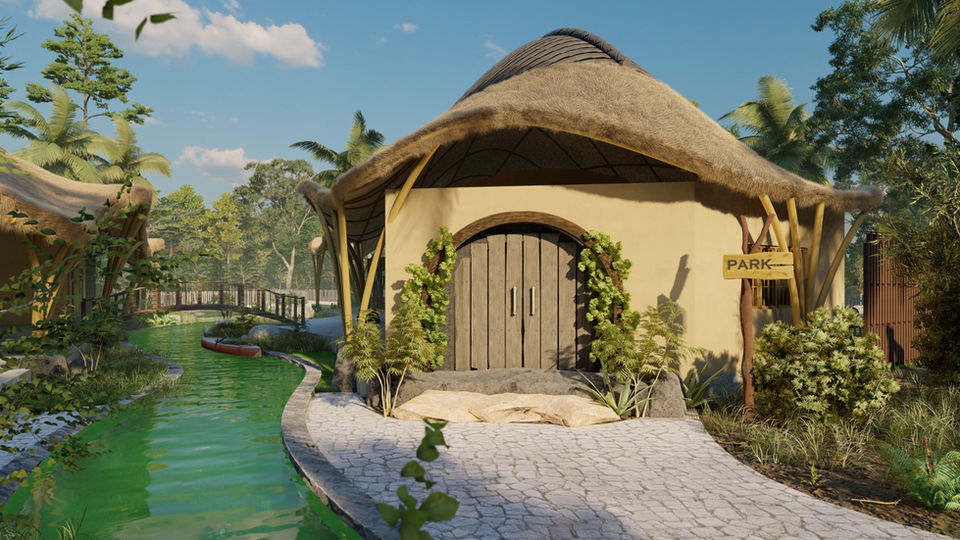

Architecture that connects
people and places
Welcome to Agartha, a regenerative premaculture Farm Land project where natures wisdom guides, our journey towards a more resilient and abundant future.
.png)
Agartha :
Roots of Earth

Location
Janakampet, Hyderabad, Telangana

Area
25 Acres

Type
Exclusive Farm Estates

Year
2024

Status
On-Going
Our Premaculture principles aim to harmonize human habitation with the natural world creating a thriving ecosystem that produces fresh, healthy food, and Inspires a deeper connection with the earth.
Project Overview
Project Name
Agartha Exclusive Farm Estate
Objective
Create an exclusive farm estate that combines luxury living with sustainable practices. Agartha aims to provide a serene, nature-integrated lifestyle, allowing residents to connect deeply with the earth while enjoying premium amenities.
Scope
-
Develop 25 acres of expansive farmland with a focus on permaculture and sustainability.
-
Establish a Goshala and integrated animal husbandry for holistic farming.
-
Equip each plot with advanced drip irrigation and plant 100 varieties of trees, along with vegetable beds and a spiral herbal garden.
-
Offer premium amenities including a 36,000 sqft clubhouse, serene aquatic retreats, exquisite dining options, a fully-equipped gym, kayaking, play areas for children, and staycation facilities for guests.
Key Details
-
Location: Prime access just 100 meters from Regional Ring Road, Narsapur
-
Community Hub: 36,000 sqft resort for relaxation and events
-
Permaculture Principles: Harmonize human habitation with nature for a thriving ecosystem
-
Activities & Amenities:
Aquatic Retreats and Kayaking
Fitness Center and Children’s Play Area
Exquisite Dining and Event Spaces
Staycation Facilities for guest accommodation



Design Approach & Execution
Concept & Vision
Agartha is designed to be more than just a farm estate—it’s a self-sustaining luxury retreat that harmonizes modern comfort with nature’s wisdom. The vision is to create an ecosystem where residents experience a deep connection with the earth, supported by permaculture principles, holistic living, and world-class amenities.
Design Philosophy
Agartha follows a biophilic design approach, ensuring that nature and architecture seamlessly merge. Inspired by sustainable living, the estate embraces natural materials, open spaces, and eco-conscious infrastructure that enhances well-being while maintaining a sense of exclusivity and sophistication.
Execution Plan
Phase 1: Foundation & Infrastructure
-
Land development & zoning for permaculture plots
-
Construction of essential roadways, water systems & irrigation networks
-
Initial plantation of biodiversity-driven farms & herbal gardens
-
Goshala setup with integrated animal husbandry
Phase 2: Luxury Amenities & Community Spaces
-
Completion of 36,000 sqft Clubhouse with wellness facilities
-
Establishment of fitness areas, play zones & outdoor recreational spaces
-
Development of the aquatic retreat for kayaking & nature walks
-
Culinary spaces & event venues for community engagement
Phase 3: Residential & Staycation Development
-
Completion of fully developed farm estates with premium infrastructure
-
Staycation villas & guest accommodations for immersive eco-living experiences
-
Expansion of green zones & biodiversity projects
-
Final landscaping, adding finishing touches to Agartha’s natural luxury













